 Projects
Office
Media
Contact
Projects
Office
Media
Contact
mail.
info@colonnier.mxtel.
+52 55 1085 5260
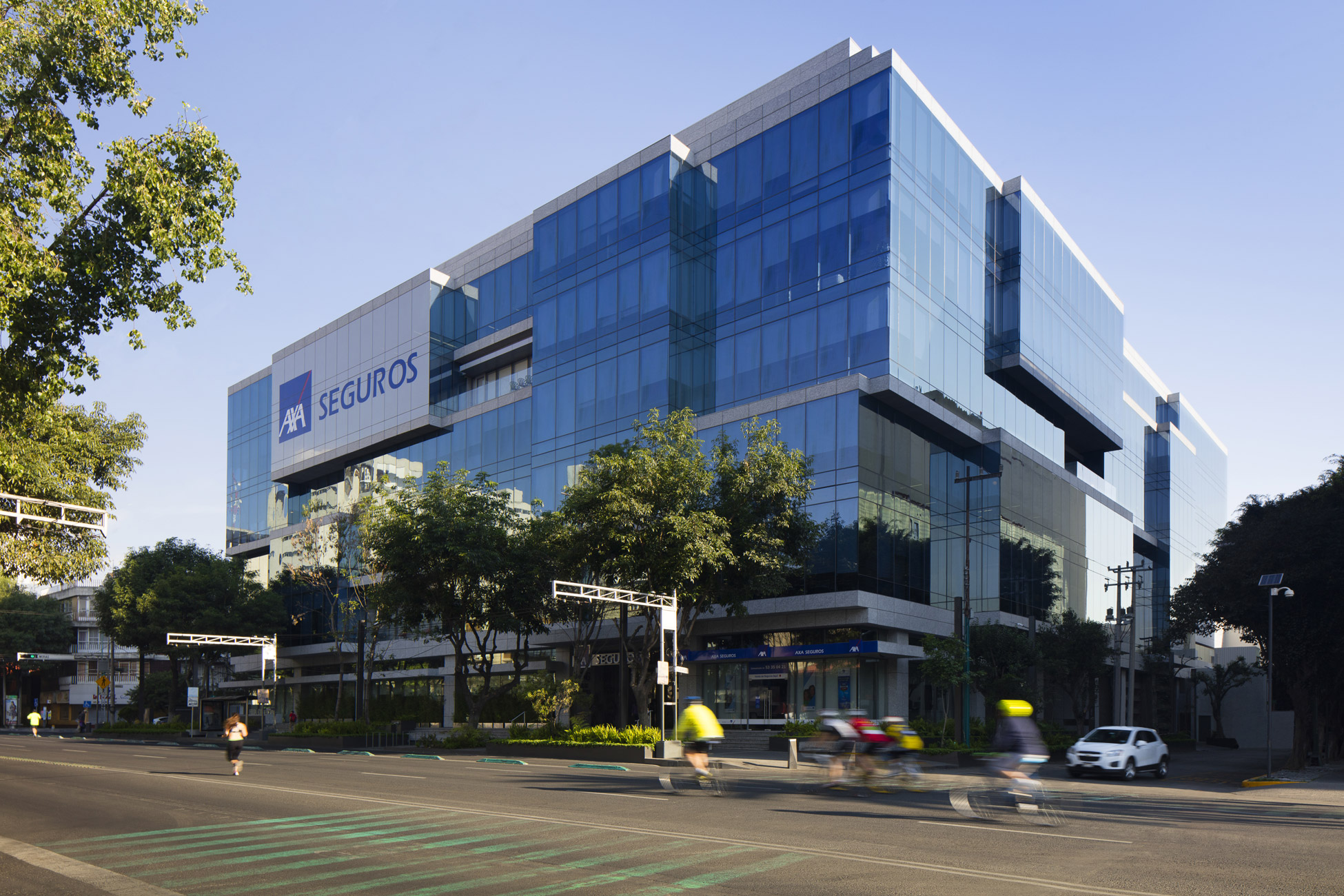
Corporativo Axa Seguros is located at the heart of Colonia del Valle with 4000m2 plants, imposed on a lower scale residential context that has been transformed over time into a mixed area with commercial and institutional buildings.
The size of the building was the greatest challenge, integrating it into the context and adjusting it to the habitant’s scale. This derived in the fragmentation of different segments of the façade, coming close to the surrounding houses and buildings, as if the building was made of glass or agglomerate blocks. This fragmentation enabled the creation of several terraces and balconies which permeate the skin of the glass, corresponding to the building’s natural, human, organic glimmer.
The building’s public functions and small business premises were juxtaposed at a pedestrian level to animate the street and to be actively engaged in the community.
Two light-filled patios were sculpted in the center of the building, one of them being public. Both of them have exuberant gardens and recreational areas for its users and visitors. The main elevators are panoramic and are made of a screen-printed glass panel made by Opioptico artists, which allows to glimpse into the inner patio.
The main lobby was taken over by Héctor Esrawe, wrapping the space with a wooden lattice that sustains the concept of human scale fragmentation alluding to a kind of still life, allowing the exterior, the interior and the public patio to come together.
In spite of its size, Corporativo Axa Seguros manages to blend in harmoniously with the community creating an active and beneficial ambiance in the city.
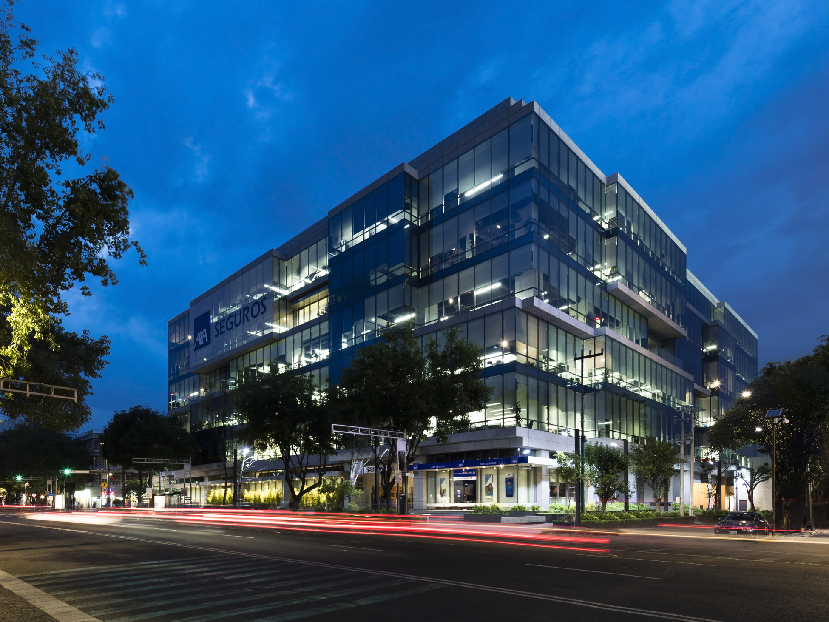
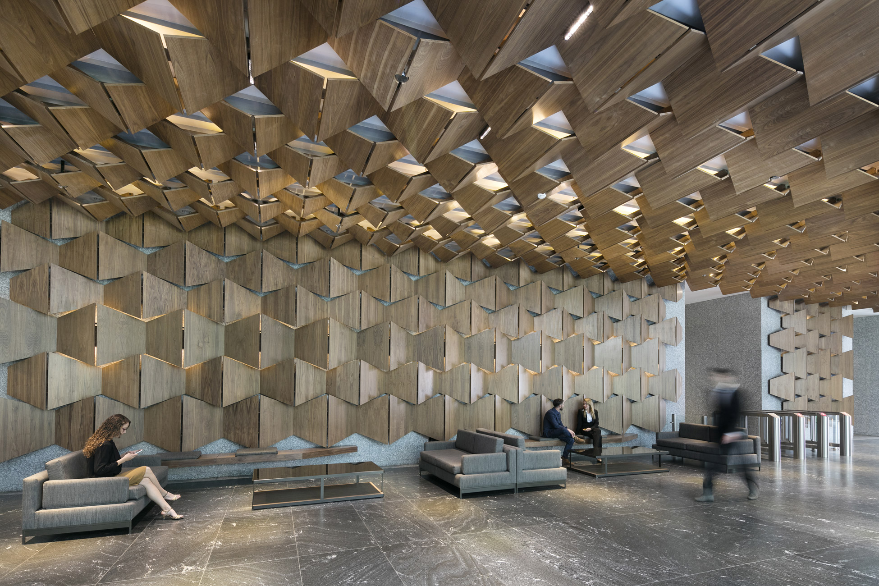
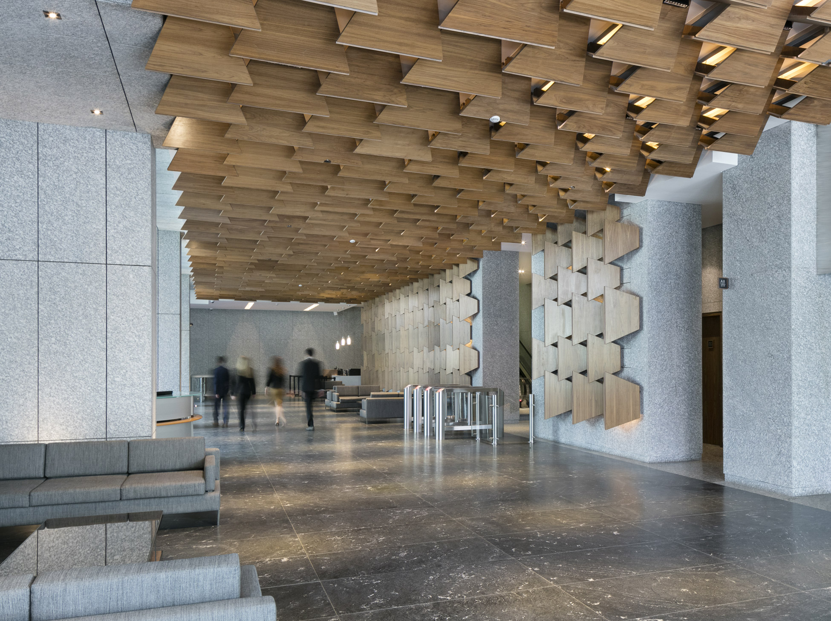
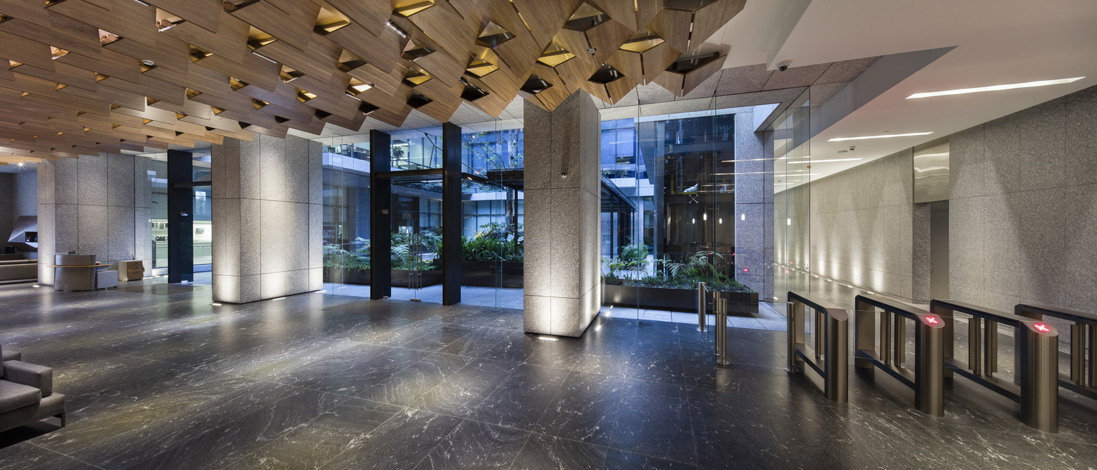
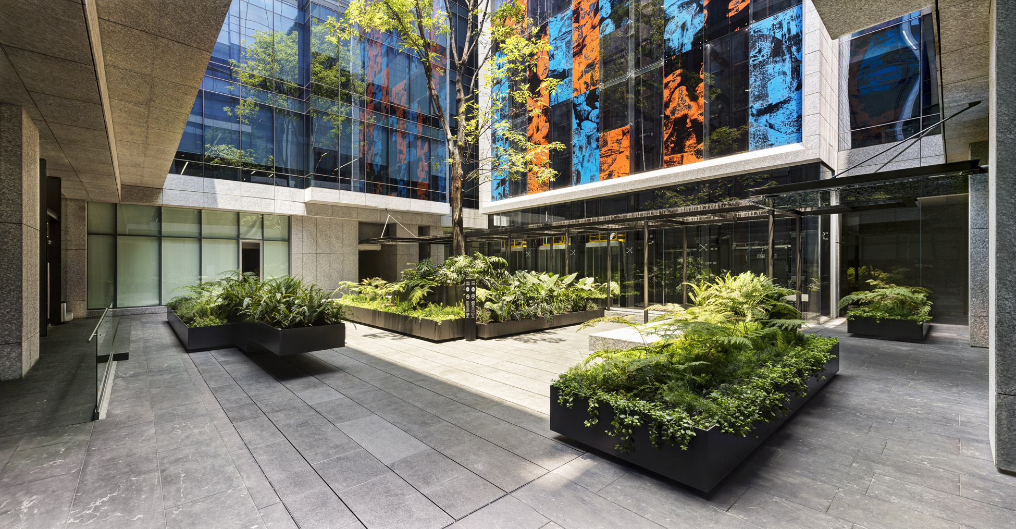
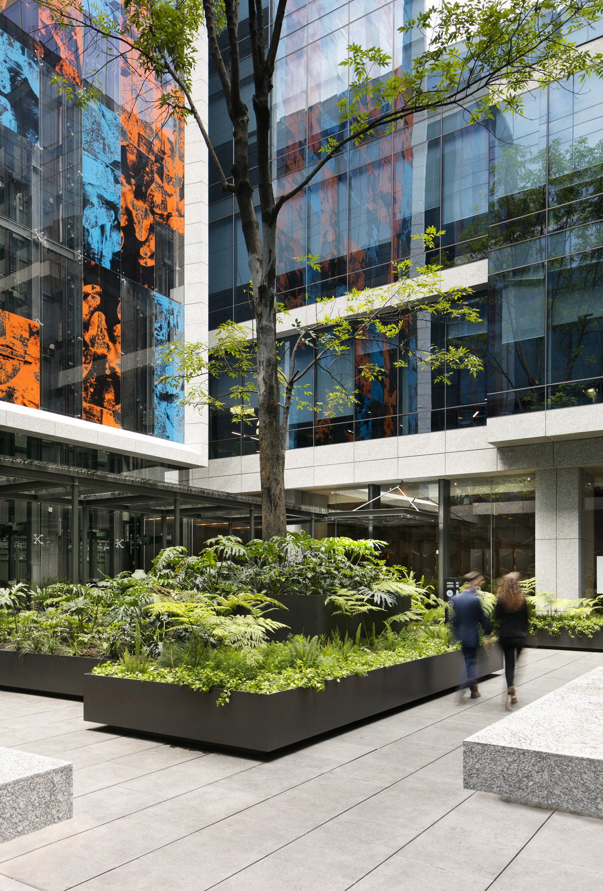
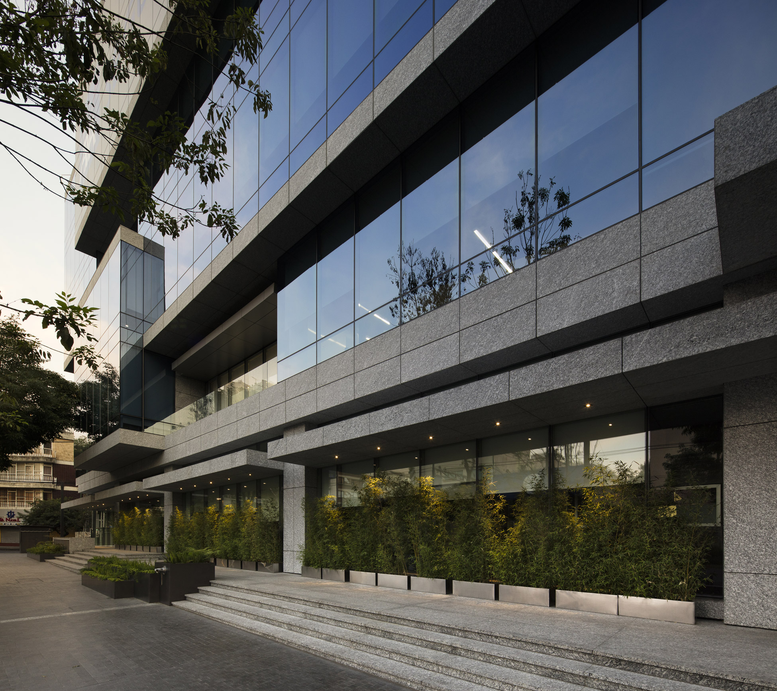
Year: 2015
Architectural design,coordination
and supervision: COLONNIER ARQUITECTOS
Client: MF INGENIEROS
Construction: MFINGENIEROS
Structural calculation: CADAE
Concrete manufacturer: CEMEX
Façade engineering: HEG
Double-glazed modular units: LINDES
Glass manufacturer: PPG
Hydraulic, sanitary, pluvial
and Pfire protectionengineering: GMA
Mechanical engineering: DYPRO-CYVSA
Mechanical equipment: DAIKIN
Lighting design: L+F LUZ Y FORMA
Monitoring, control,cctv
and security engineering: INTELEDI
Low-voltage electrical engineering: HIGH TECH SERVICES
Energy model+ commissioning LEED: AKF
Landscape design: DLC
Cranes and gondolas: ESPAMEX
Elevators: SCHINDLER
Steel Doors: MEXPORT
Decoration and furniture: ESRAWE
Signaling: SOLUCIONES SEÑALETICAS
Photography: AGUSTIN GARZA; LUISGORDOA
Video: MELOCOTONSTUDIO
Design Team:
Oscar Osorio
Elena Pérez
René Estrada
Eric Álamo
Luis Mateo
Eduardo López